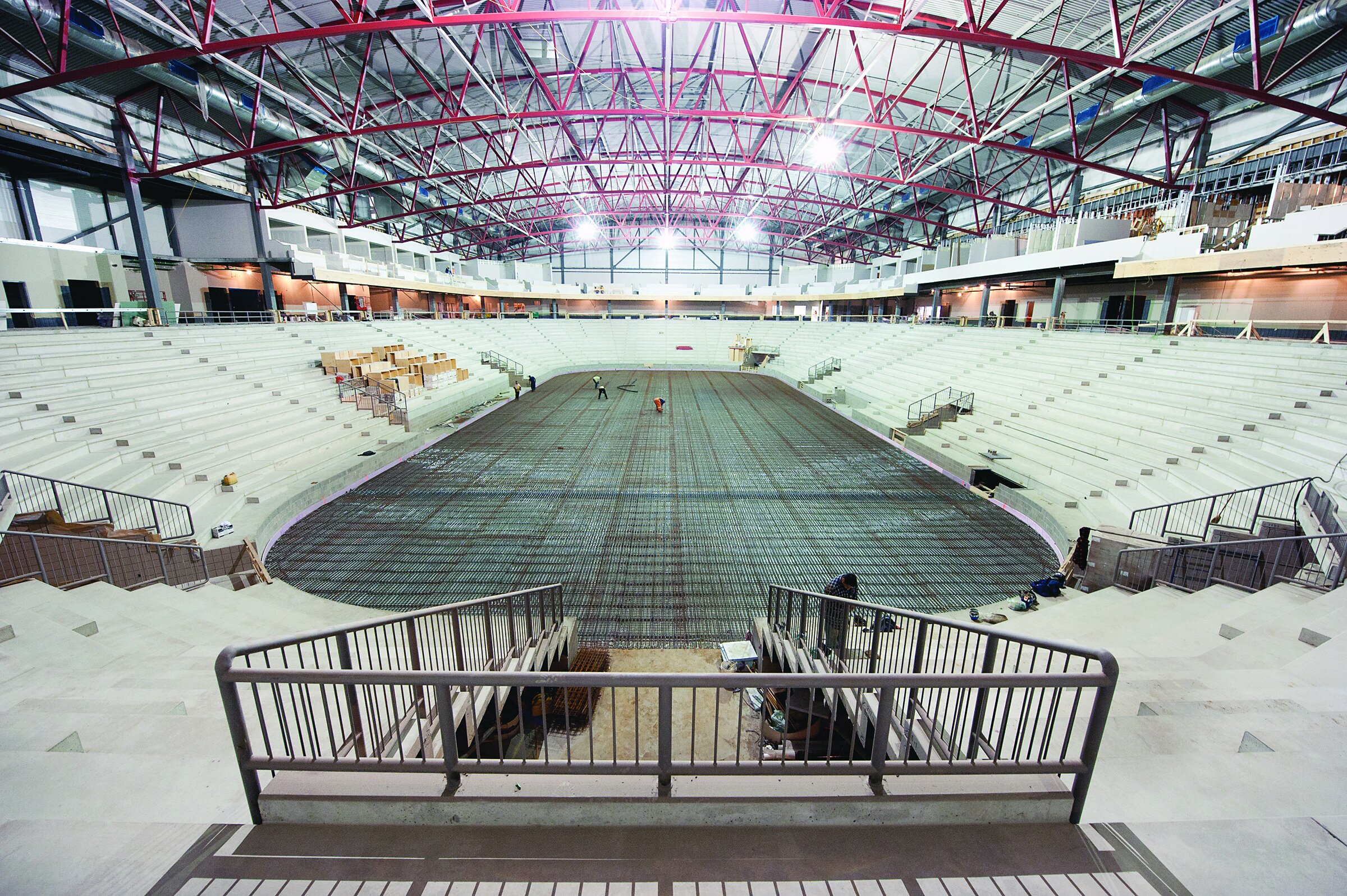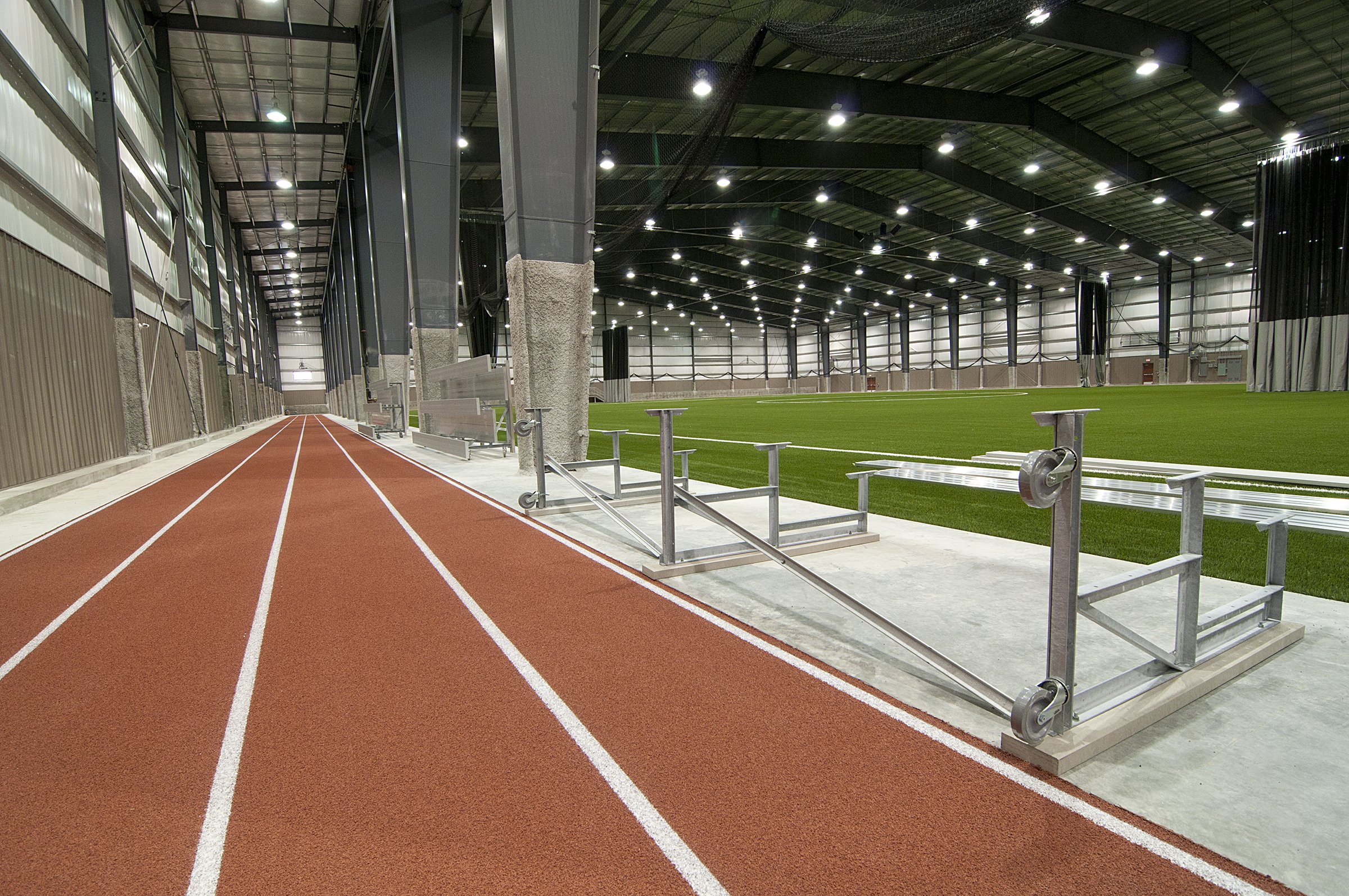
MOSAIC PLACE AND MOOSE JAW SOCCER FIELD HOUSE (2011)
110 FIRST AVENUE NW, MOOSE JAW, SK
OWNER/DEVELOPER
City of Moose Jaw
ARCHITECT
Wally Neumann MQN Architects
STATEMENT OF WORK
Design-build, pre-construction, sustainable strategic planning and construction
This 208,000-square-foot, design-build multiplex consists of an NHL-size ice surface with 5,000 fixed seats, full-service hosting area, and corporate suites with full-service facilities, in addition to an eight-sheet curling rink with 500 seats and a full-service hosting area. The arena is LEED® Silver® certified.
The 114,000-square-foot soccer field house has a 365-metre indoor running track, and a versatile soccer field with partitions that divide the field into four sections for multiple user groups.
This design-build project was a partnership between Ventana and Hockey Capital Corporation (HCC). HCC held the design-build contract with the City and Ventana was the general contractor for HCC. The design team incorporated WHL requirements for administration and team room space into the design.
Ventana led the public consultation process, responded to design questions and concerns about the project and ensured relevant issues were addressed in the design. Over the course of the project, Ventana successfully shifted public opinion from largely negative to overwhelmingly positive by designing and building a facility that met the City’s needs and came in under budget. The new multiplex was an important first step to revitalizing the downtown core of Moose Jaw.
The project incorporated an ice battery into the design of the arena, which is an innovative energy storage solution designed to shift electricity use from peak usage times. It allows the recovery and storage of unused cooling from the ice rink’s chiller in the ice battery for summer cooling use. The mechanical system was designed to recover and reuse excess heat from the refrigeration system and serve as a primary heat source for the building, supplemented by an additional heating supply. The end result is increased energy efficiency.
Mosaic Place was fast tracked with construction beginning before design was finalized. Construction began one month after contract award. The accelerated start for the project was due to the hockey season, which begins in August with camps followed by the hockey season in September. The 25-month construction schedule was maintained despite two prairie winters. Mosaic Place and the Soccer Field House opened on time avoiding costly delays, which is a testament to our schedule management and ability to minimize project delays.


















