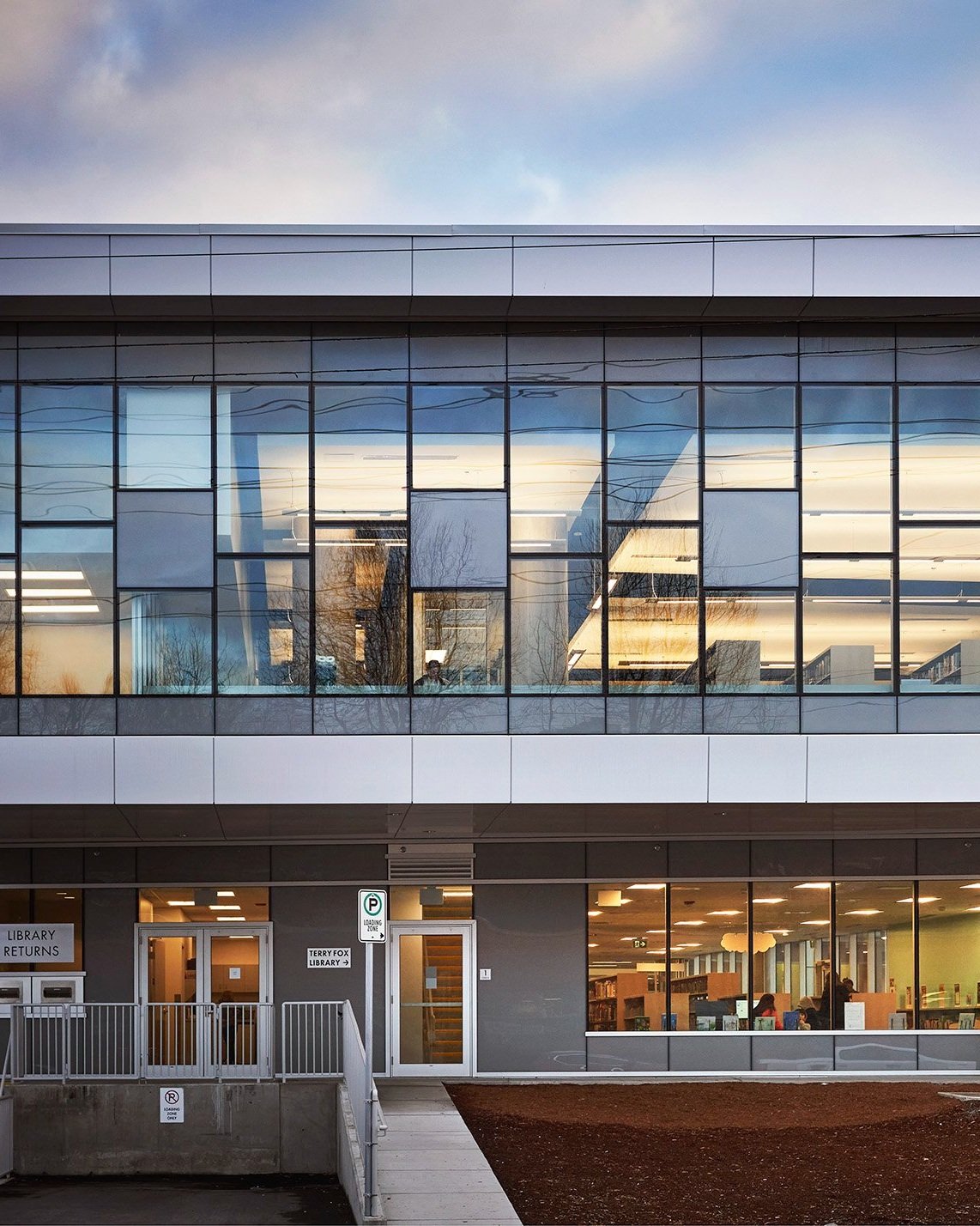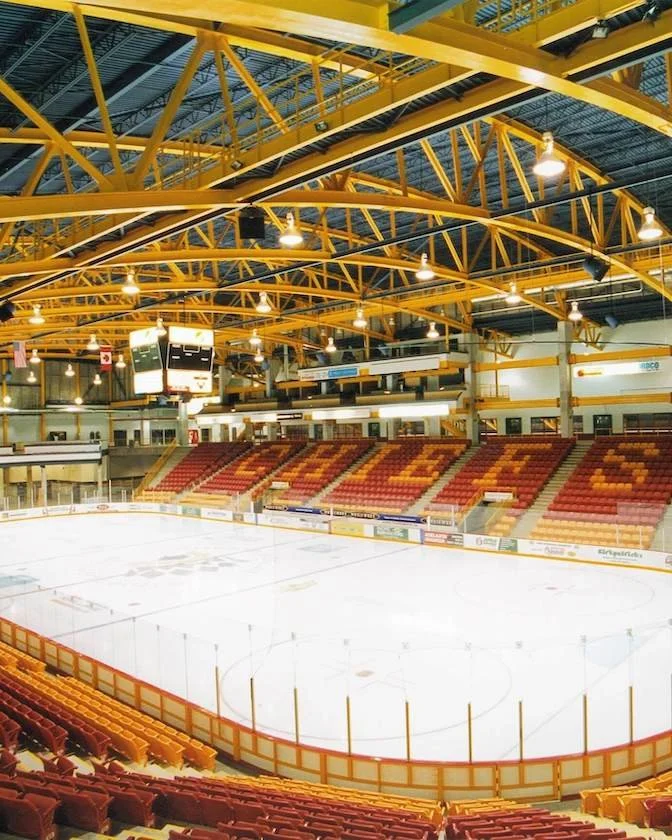
CIVIC & INSTITUTIONAL PROJECTS
CIVIC
Port Coquitlam Community Centre
Port Coquitlam
Fast-track 205,000 sf multiplex with the Terry Fox Library, three ice rinks, an aquatic centre, lounge, fitness centre, gymnasium, change rooms, community space and a 500-stall below grade parkade.
Terry Fox Library
Port Coquitlam
Two-storey light-filled branch with a ground-floor children’s section and administrative offices and a computer lab on the second floor. The library is situated on the north side of the Port Coquitlam Community Centre.
Langley Events Centre
Langley
Fast-track 250,000 sf multiplex with an NHL ice surface with 3,500 seats, 2,200-seat triple gymnasium, gymnastic and fitness facilities, commercial, retail and office space, and 500-seat exhibition and banquet space. Green building design and construction.
Mosaic Place & Moose Jaw Field House
Moose Jaw
Design-build 208,000 sf multiplex with a 5,000-seat NHL ice surface arena, full-service corporate suites and a 500-seat eight-sheet curling rink with full-service hosting area. LEED® Silver®.
Design-build 114,000 sf Field House with an indoor soccer pitch, running track, national-size soccer turf, 365 meter track and fitness centre.
Chilliwack Coliseum
Chilliwack
Design-build 144,000 sf multiplex with an NHL size ice arena with 5,000 seats, a secondary NHL size ice surface with 300 seats, eight corporate boxes and 20,000 sf of community use space.
Killarney Seniors Centre
Vancouver
Design-build addition of senior’s centre to Killarney Community Centre, including multi-purpose rooms, lounge and kitchen plus connection to existing community centre. LEED® Gold®.
South Arm Community Centre
Richmond
Phase 1 consisted of the removal and replacement of rooftop HVAC units and ductwork, in addition to a new roof, electrical controls, lighting, roof drains and security fencing. Phase 2 involved the renovation of a 31,000 sf two-storey facility with a gym, multi-purpose rooms and fitness centre.
INSTITUTIONAL
The UBC School of Biomedical Engineering
Vancouver
This building is a 151,000-square-foot, five-storey academic facility with a 250-seat general classroom theatre, 120-seat lecture theatre, classrooms, teaching and research labs, and administrative and academic offices. The facility has one-level below grade and is targeting LEED® Gold®.
Handsworth Secondary School
North Vancouver
This three-phase project involves the complete replacement of the secondary school with the existing school remaining in operation during construction. The new three storey, 140,000-square-foot school services 1,400 students and approximately 110 teachers and staff.
Corpus Christi Elementary School
Vancouver
The new 56,000 sf two-storey elementary school serving 450 students from kindergarten to grade 7 and includes a daycare facility.
Burke Mountain Secondary School Siteworks
Coquitlam
A large site work project to prepare the 22acre site to receive a new school along with sports fields and running track, tennis court area, and multiple asphalt surface parking areas with access roads and drive aisles.
Immaculate Conception School Seismic Upgrade
Vancouver
A seismic upgrade was completed that incorporated structural steel supports, seismic bracing, and masonry wall reinforcement with reinforcing steel and fibre reinforced polymer wrap.
Pacific Autism Family Centre
Richmond
Three-storey centre with family support and accommodation, recreation, training, research and treatment. Green building design and construction.
John Volken Academy
Surrey
Residential substance abuse treatment facility with 100-bed social housing, combined office and warehouse, and a recreation centre with gym.
John Paul II Pastoral Centre
Vancouver
Four-storey centre with a chapel, offices, meeting and training rooms, parkade and an attached two-storey nine-unit residence for retired priests. LEED® Gold®.

















