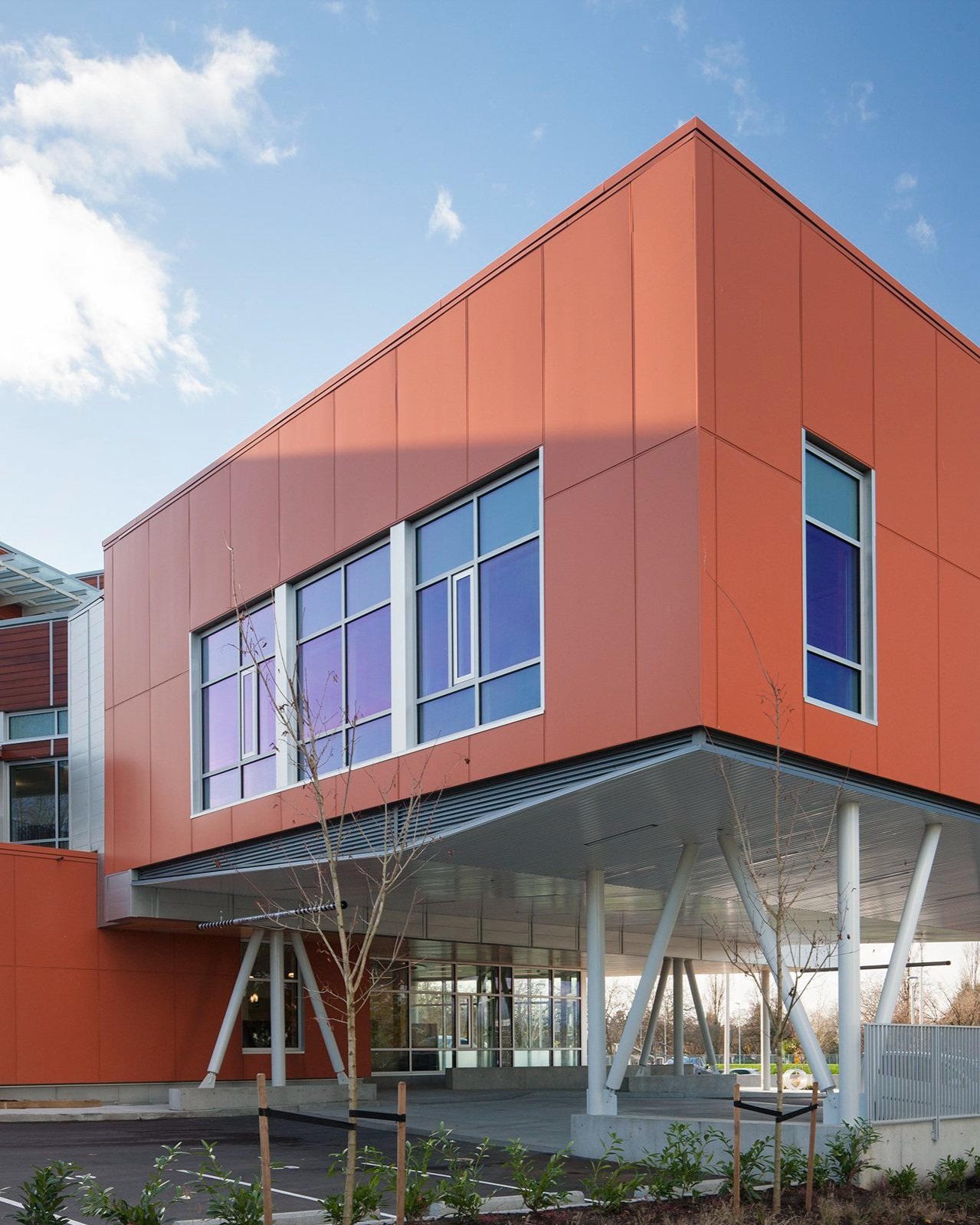
PACIFIC AUTISM FAMILY CENTRE (2016)
3688 CESSNA DRIVE, RICHMOND, BC
OWNER/DEVELOPER
PAFC Foundation
ARCHITECT
NSDA Architects
STATEMENT OF WORK
Design assist, pre-construction, value engineering, sustainable strategic planning and construction
AWARD
2018 Wood Design Award, Western Red Cedar, Canadian Wood Council
The Pacific Autism Family Centre incorporates resources for research, information dissemination and learning opportunities, in addition to assessment, treatment and support for the lifespan needs of individuals and their families living with autism spectrum disorder.
The 62,000-square-foot centre includes a knowledge centre, vocational and post-secondary training, family support, recreation, research, and a treatment centre. The centre provides stakeholders with the opportunity to work together through clinics, classrooms, lecture theatres and distance learning programs.
This three-storey hybrid mass timber structure has high quality low sound mechanical and electrical systems. It was built with a combination of mass timber, cross-laminate timber, traditional wood joist, concrete, and structural steel.
Ventana engaged trades early to ensure the complex sequencing schedule was accurate and verified prior to construction. Materials were selected based on durability, functionality, aesthetics, and low environmental footprint. The centre was built with green building design and construction elements.
The project was extremely short funded and needed extensive value engineering to meet budget constraints. Ventana worked with trades and consultants to modify many building systems to reduce more than $2,000,000 while providing an award-winning building that met the unique user needs.
Ventana employees raised more than $5,000 in personal donations in addition to the $100,000 Ventana raised in cash and donations-in-kind from project trades and suppliers. Over the course of the project Ventana built relationships with key project consultants that have provided avenues for repeat business.
















