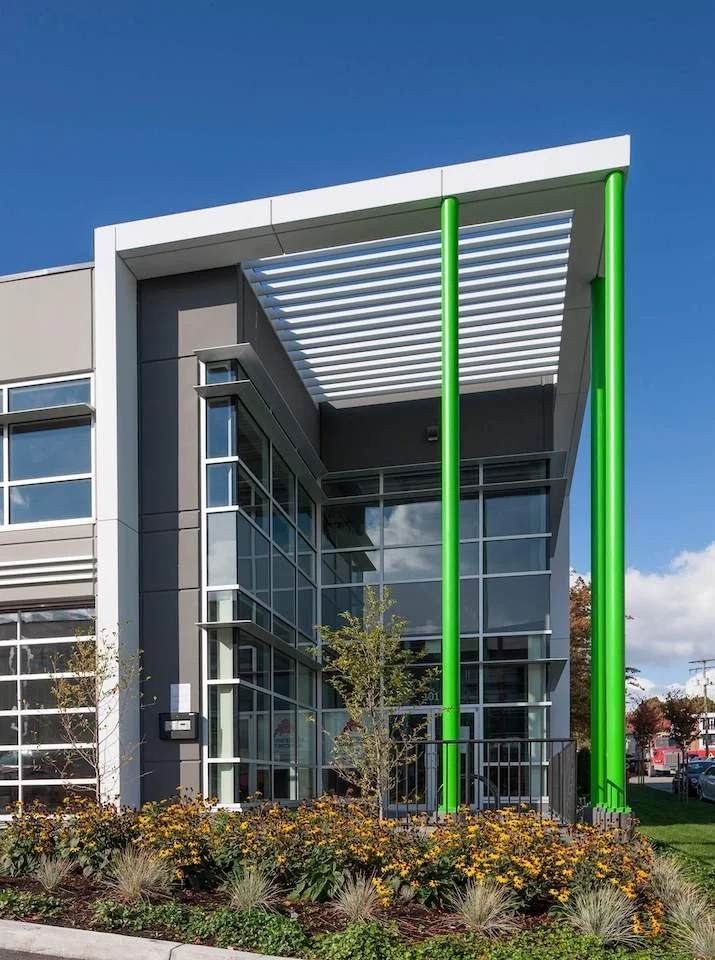
INTRAURBAN LAUREL STREET (2018)
8811, 8855 & 8889 LAUREL STREET, VANCOUVER, BC
OWNER/DEVELOPER
PC Urban Properties Corp.
ARCHITECT
Christopher Bozyk Architects Ltd.
STATEMENT OF WORK
Pre-construction and construction
IntraUrban Laurel Street is situated on a 167,000-square-foot site and is comprised of three two-storey, tilt-up light-industrial buildings totalling 167,000 square feet and includes 45 strata units. All units offer architectural design, efficient layouts and contemporary storefront, office and warehouse potential. Features include grade level loading, 24-foot clear ceiling heights, ESFR sprinklers, three-phase power, built-in concrete mezzanines, high efficiency lighting, ground-floor handicapped accessible washrooms and separately metered utilities.
Laurel Street was planned as a phased development with buildings constructed one at a time with separate building permits for each building. This highly successful strata warehouse development was 100 per cent presold during the initial start of the first building allowing the full project to be completed continuously saving PC Urban time and construction costs.
Contributing factors to the success of the project include Ventana’s early involvement in the pre-construction process working with PC Urban and the consultant team to refine the design and construction approach prior to construction. Preplanning for various scenarios of a phased approach that was subject to presales and succinct reporting to allow PC Urban to make decisions and obtain approvals from key stakeholders.
Once the decision was made to proceed with all three buildings, we utilized a strategy to reduce construction risk in a volatile formwork market and shortage of skilled labour by awarding a separate formwork company to work on each building concurrently rather than lag each building by one to two months per building.
The building at 8855 Laurel Street was a “stacked warehouse” over suspended slab and below grade structure, which is not typical work for tilt-up specialist form workers. The below grade structure was formed by a typical cast-in-place formwork trade thus resulting with four formwork companies on site, mitigating risk in a volatile formwork market, shortage in skilled labour, and in savings in time and efficiencies.
Extensive on-site early works included abatement, demolition of the existing buildings and site preparation was undertaken that involved soil remediation, retention of heritage trees, landscaping and civil works. Before demolition of the existing buildings, Ventana conducted exploratory destructive and non-destructive testing to determine the various contaminants contained within the property, once established, Ventana developed safe-work procedures, including pathway interruption and negative air pressurization techniques with the successful abatement and demolition contractor to avoid unnecessary change orders during construction.
Our value engineering services provided cost savings that offset construction increases. We implemented scheduling strategies to aggressively push the schedule for an early completion. We managed the transition from on-site early works during pre-construction, asbestos abatement, demolition and soil remediations, and set up of temporary power and utilities for site to the commencement of construction. Ventana aggressively sought schedule efficiencies and acceleration during sub-contract buyout with the earthworks trade for detailed excavation, on-site services, base preparation and asphalt paving.












