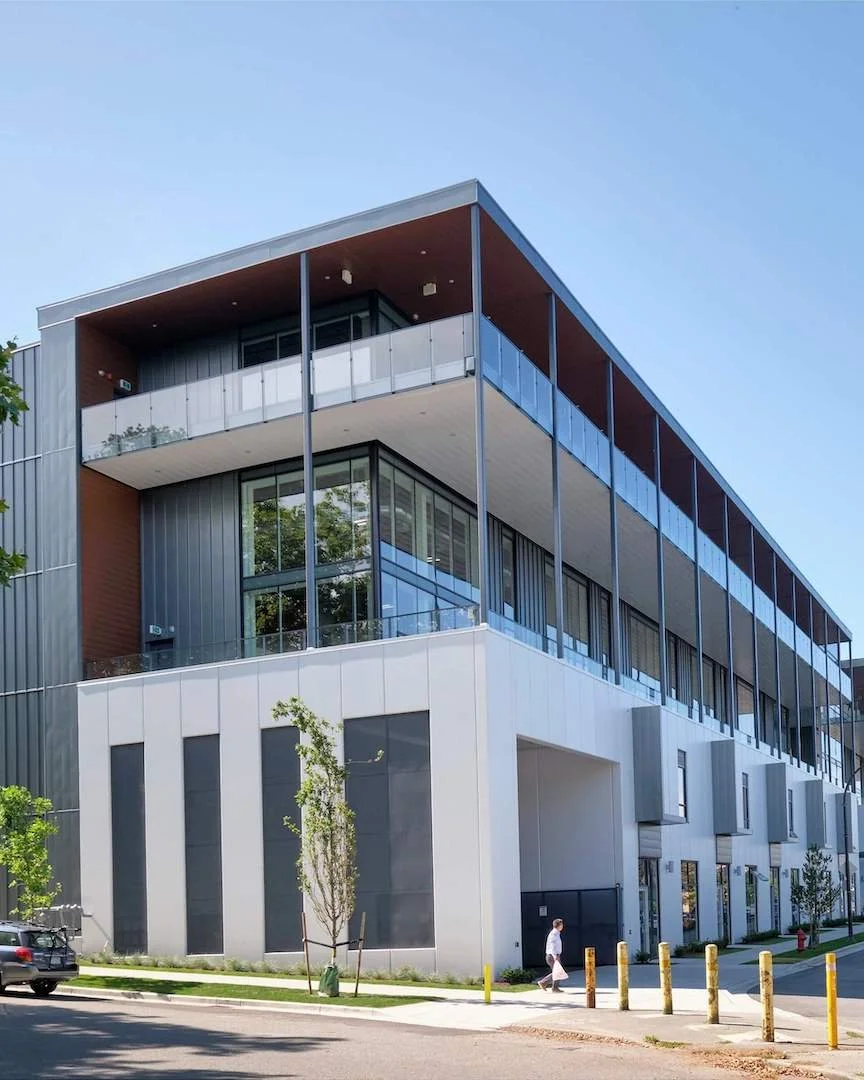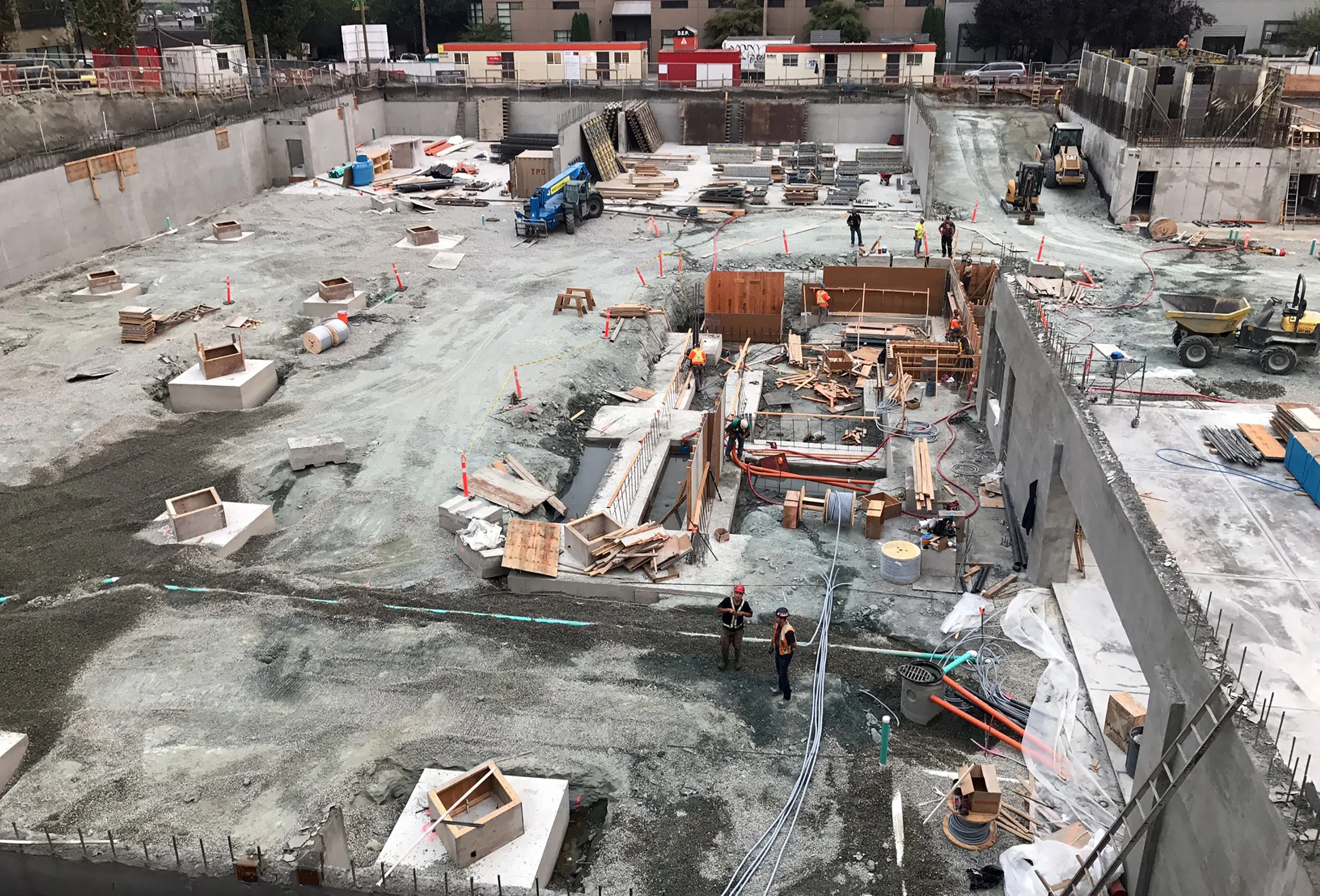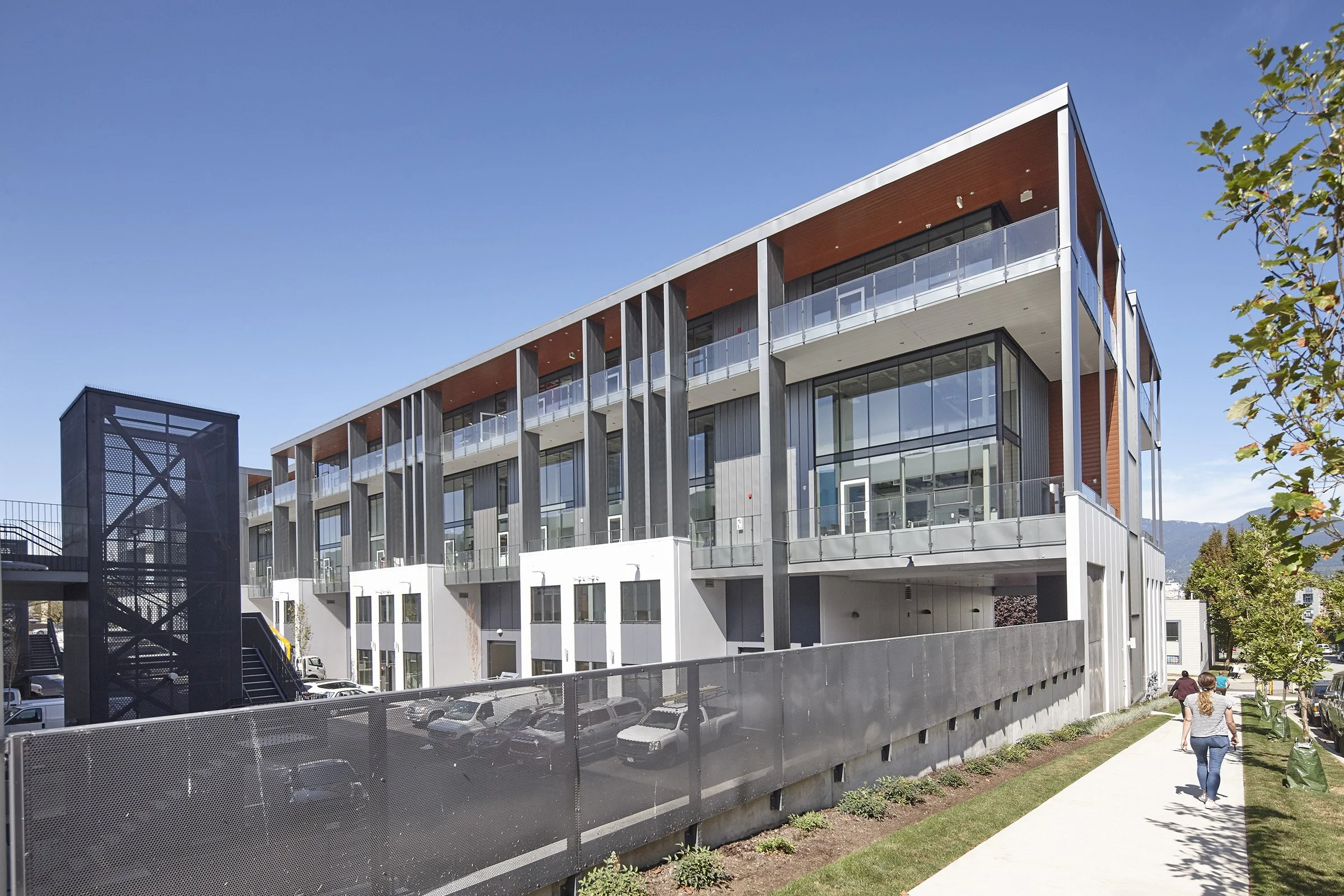
IRONWORKS (2019)
1900 PANDORA STREET, VANCOUVER, BC
OWNER/DEVELOPER
Ironworks Developments LP
Conwest Group of Companies
ARCHITECT
Taylor Kurtz Architecture + Design Inc.
STATEMENT OF WORK
Design-assist, pre-construction, value engineering, sustainable strategic planning and construction
Ironworks is a five-level, light-stacked industrial office complex with a three-storey pre-cast concrete warehouse. The office structure sits on top of the warehouse. Located on a 2.31-acre site, the two buildings share a 96,600-square-foot, one level below grade parkade with 268 stalls.
For a total gross floor area of 202,700 square feet, the Franklin Building is a 93,000-square-foot, three-storey shell base building consisting of nine strata warehouse and mezzanine spaces. It has a precast exterior envelope, punched curtain wall windows and exterior metal cladding features. The Pandora Building is a 109,700-square-foot, five-storey shell base building consisting of eight strata warehouse and mezzanine spaces and three levels of 18 strata office spaces.
The project encompasses two city blocks. The unique design concept for its sloped site enabled the team to maximize industrial density by warehouse accessing floor levels at high and low bank as well as a central mews. More than 60,000 cubic metres of soil was removed from the sloping site – the equivalent of 20 Olympic-sized pools.
Ventana worked with the design team to revise the unique structure from a traditional cast-in-place concrete tilt-up model to manufactured pre-cast parkade, walls, and industrial load rated floors. The precast floors comprised of inverted tee beams with hollow core plank and topping saved more than $1,000,000 and reduced construction by two months. This remarkable project has been featured in several articles and is now a model that has being used by several developers.














