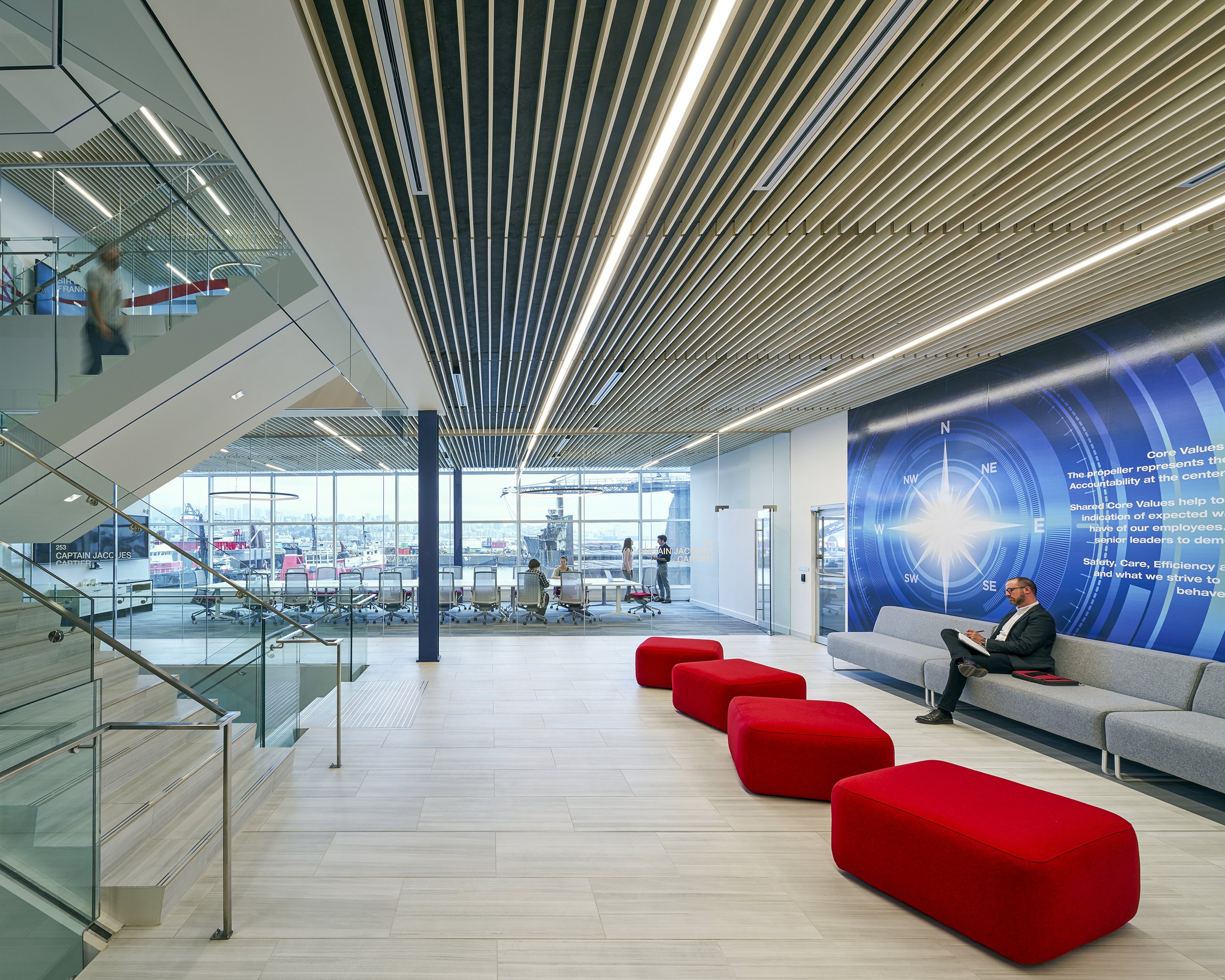
SEASPAN ULC (2018)
10 PEMBERTON AVENUE, NORTH VANCOUVER, BC
OWNER/DEVELOPER
Seaspan ULC
ARCHITECT
DIALOG BC Architecture Engineering Interior Design Planning Inc.
STATEMENT OF WORK
Design-assist, pre-construction, value engineering, sustainable strategic planning and construction
The 84,000-square-foot, four-storey corporate office is composed of concrete, steel and cross-laminated timber (CLT). The exterior façade consists of curtain wall, window wall and composite metal panel. The building has a three-storey glass and steel atrium, state-of-the-art office space, meeting rooms, expanded bike storage, electric vehicle charging station, a full-service cafeteria, and data centre. The east side of structure cantilevers 15 feet over the ocean with hanging boardwalk. The building incorporates several green building standards such as passive heating and reduced water use.
Stone column densification was completed in tandem with steel piles prior to the start of footings to allow for the building erection. The ground conditions were a sandy silt material with loose timbers and debris forcing the installation of stone columns to avoid liquefaction. The steel piles ranged in depth from 40 to 60 feet and were filled with concrete and reinforcing to support the ocean overhang design requested from the design team.
The 34,000-square-foot CLT roof was loaded onto trucks and transported from the distributor to the installer, where peel and stick was installed to allow for winter installation to avoid water damage. The structural engineer reviewed the install for bolt spacing and compliance.
Ventana phased excavation and steel piles to achieve cost savings through value engineering and to allow the consultants to modify architectural, mechanical, civil and electrical drawings to reduce costs for the final IFC set release. The original schedule was 30 months from the start of piling to building occupancy, which was achieved 30 months later in March 2018.
The first phase with piling took four months as expected and the second phase of full construction was completed in 24 months. There was a one-month delay for client design changes and a one-month delay for the excavation permit start date. Ventana successfully expedited the schedule by two months to complete the project on time.
In phase one, Ventana achieved a cost savings of $500,000 for stone and steel piles. We assisted with the design-build for the reinforcing and structural concrete over water, which was under budget by $350,000. Value engineering services conducted by Ventana provided approximately $200,000 in savings for envelope cladding and $110,000 in civil works.
The design team did not account for integrated lighting and CLT exposed ceiling panels. Ventana achieved additional savings through value engineering and the integration of lighting controls and specialty ceiling panels to reduce noise and positively impact health, communication, and productivity. The client made considerable interior design changes that increased the budget, thereby reducing cost savings achieved through value engineering.
An upgrade of another building on site was completed for the client to temporarily relocate during construction, off-site road construction was completed to facilitate access to the building.












