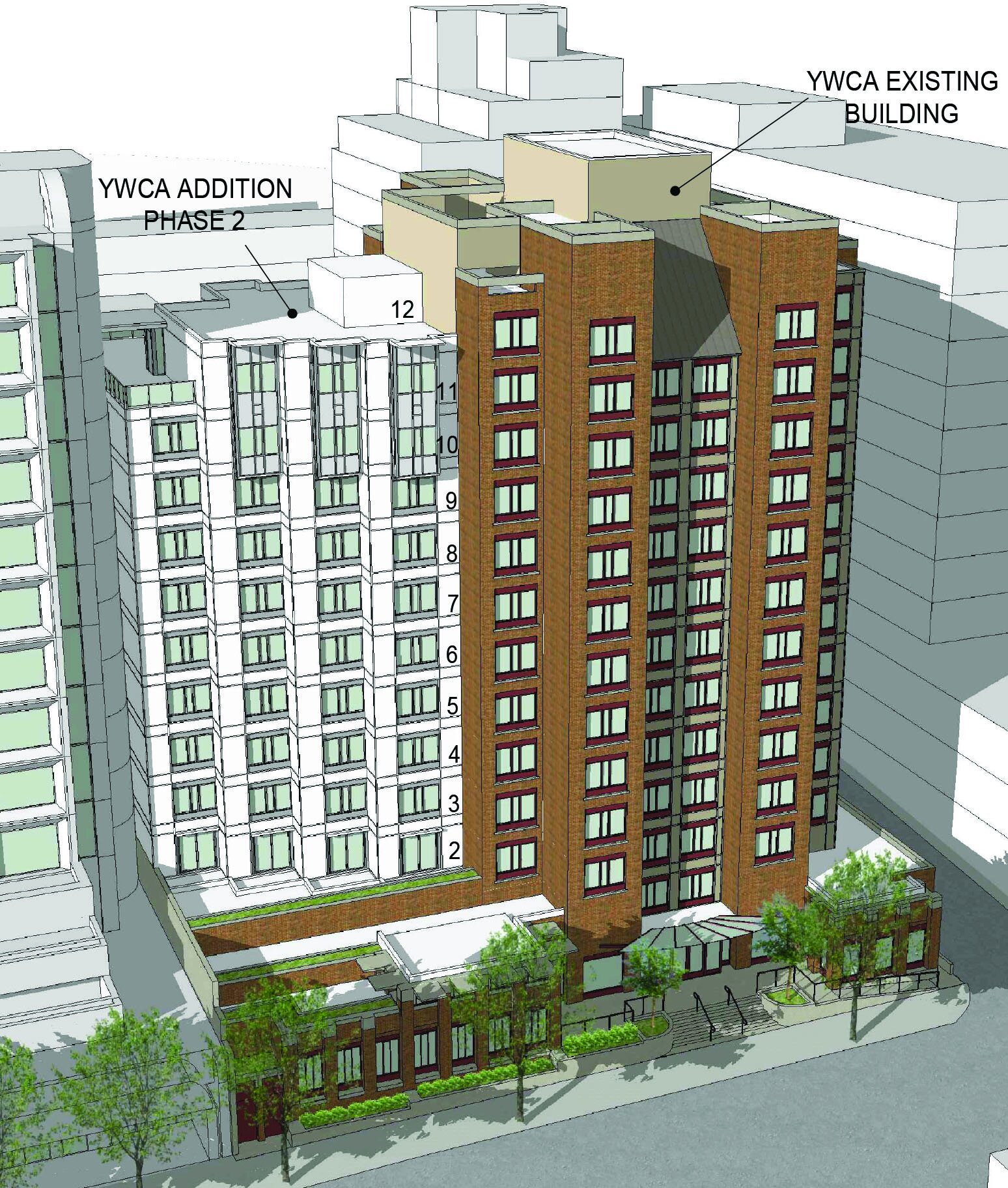
YWCA HOTEL VANCOUVER (2020)
733 BEATTY STREET, VANCOUVER, BC
OWNER/DEVELOPER
YWCA Metro Vancouver
ARCHITECT
DA Architects + Planners
STATEMENT OF WORK
Pre-construction, value engineering and construction
The project consisted of a 26,061-square-foot, 11-storey, 65-suite tower addition to YWCA Hotel Vancouver over an existing one storey podium. The new tower addition was connected to the existing building with interior renovations, alterations and selective demolition. Seven existing suites were renovated.
Structural upgrades were made to existing shearwalls using a fibre-reincored polymer in addition to new slabs that tie-in to existing slabs with dowels. New landscaping and improvements to the roof top and terrace were included in the project.
Ventana created several sequencing plans to maintain access to the hotel with minimal disruptions for patrons and employees. Specifically, Ventana worked with YWCA management and stakeholders to obtain their input for the sequencing plans. Access points for trades were clearly identified and delineated. The trades were engaged early to ensure that the complex sequencing in an operational hotel was feasible and accurate prior to construction. With the collaborative input of the owners, stakeholders, and trades Ventana implemented multiple sequencing plans that created minimal inconvenience to hotel operations.

















