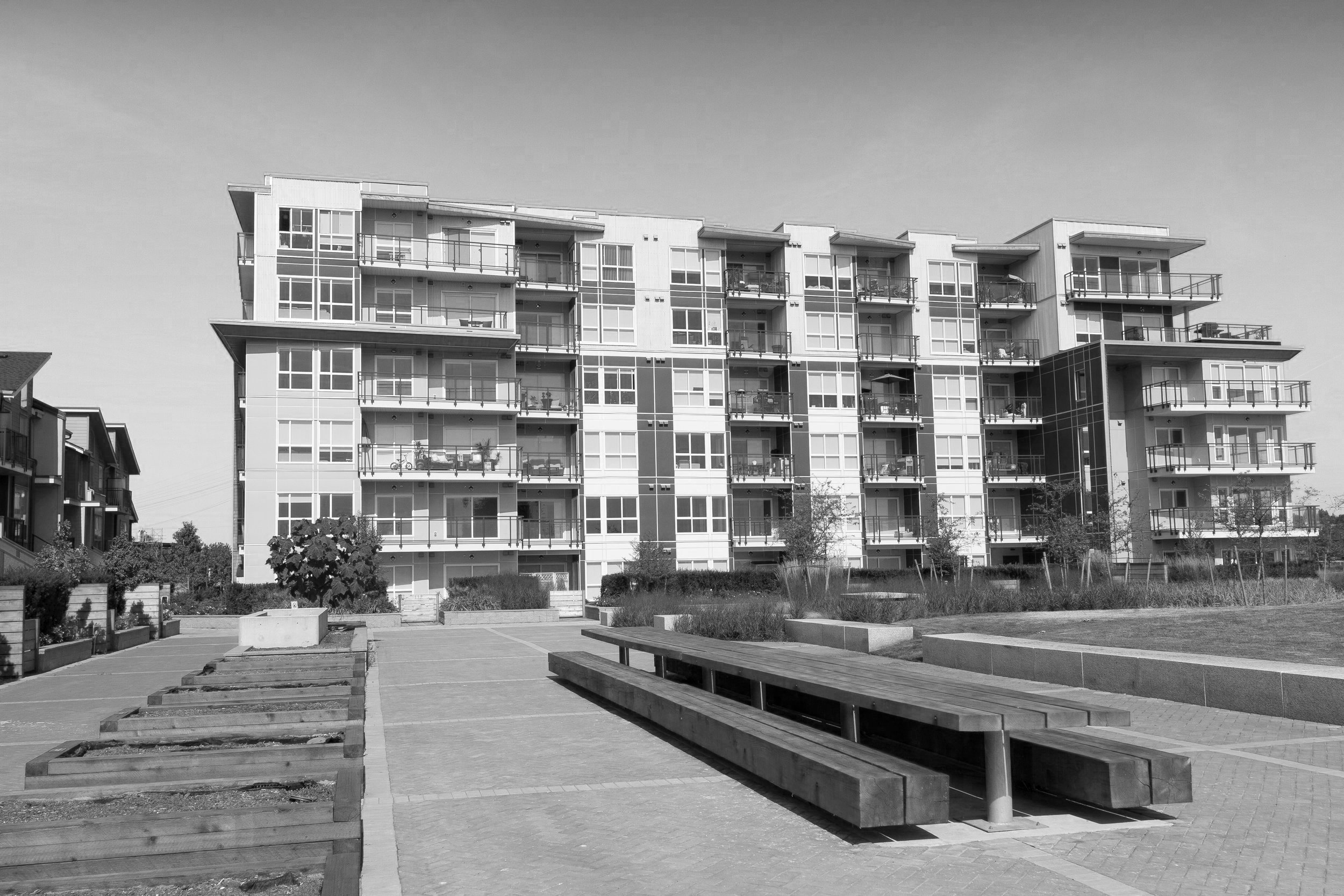
MULTI-FAMILY RESIDENTIAL | WOOD FRAME
PARC RIVIERA (2015)
10111 RIVER DRIVE, RICHMOND, BC
OWNER/DEVELOPER
Dava Developments Ltd.
ARCHITECT
Cotter Architects
STATEMENT OF WORK
Design-assist, pre-construction, value engineering and construction
PARC Riviera is a 389,981-square-foot, five residential block multi-phase development.
PARC Riviera consists of 17 townhomes, 33 stacked townhomes, two six-storey condominium buildings with 85 and 87 units, an amenity building with a pool, commercial retail units, and a below grade 700-stall parkade. One kilometre of road replacement and new dyke construction was completed.
The unique challenges for this project included working in phases while building occupants moved into completed phases and sections of the parkade. Ventana managed safety and separation from public without incident with construction notices and signage, and proactive engagement with PARC Riviera’s strata, the City’s staff and fire department.
Very early adoption of the six-storey wood building form and conventional methods of construction had not yet been established beyond code requirements, therefore, Ventana spent a significant time with the design team and sub-trades analyzing installation procedures and assemblies.
A geothermal field installed below the building allowed the construction of a standalone energy centre complex with services that later became a developer-owned utility providing mechanical cooling and heating to buildings.







