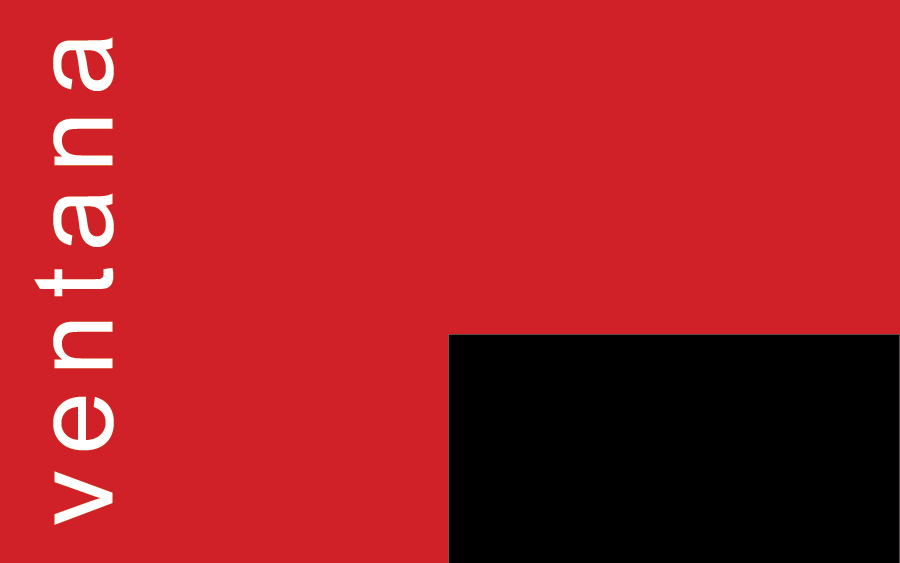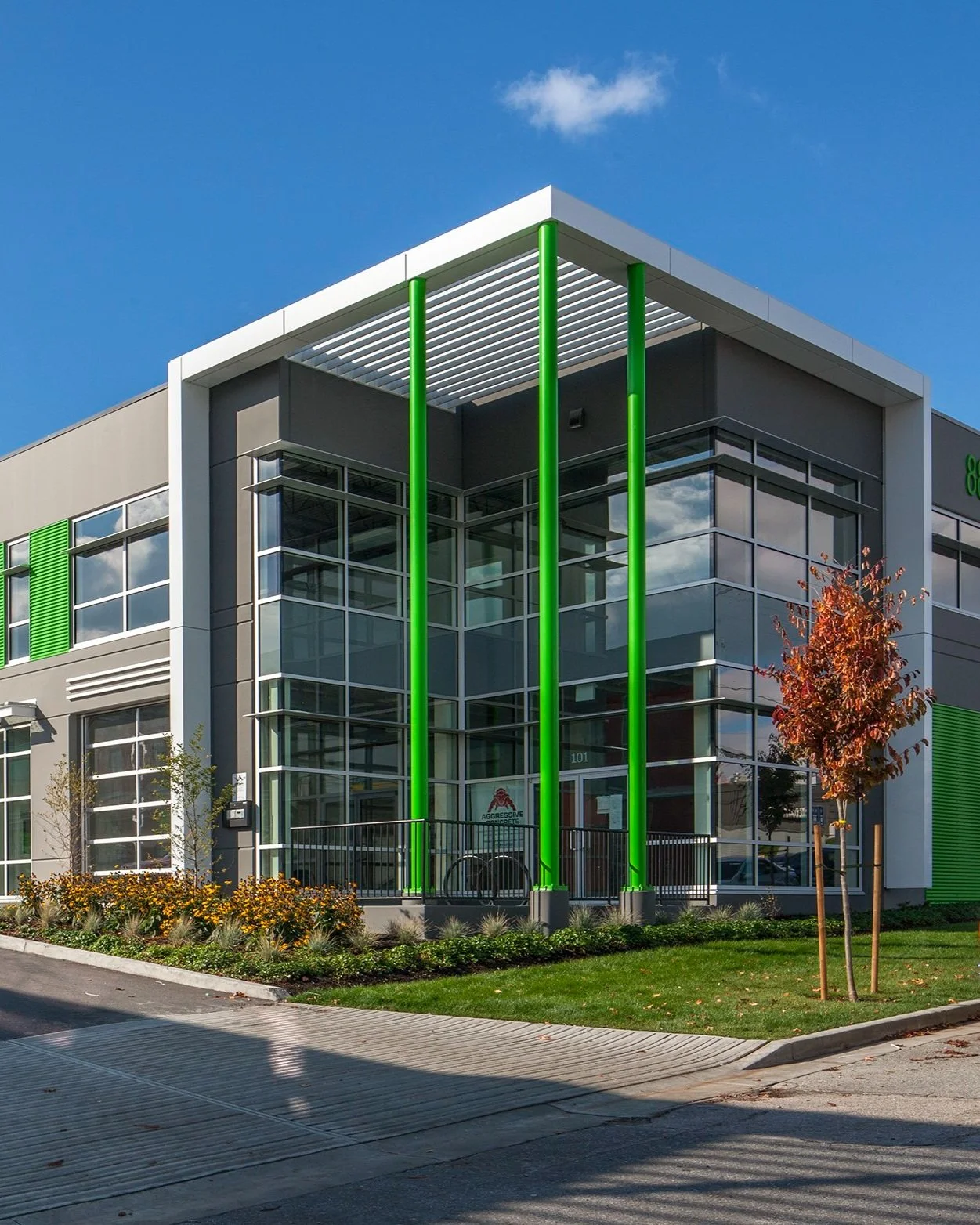
COMMERCIAL & INDUSTRIAL PROJECTS
Seaspan ULC Head Office
North Vancouver
The four-storey corporate office is composed of concrete, steel and cross laminated timber. The exterior façade consists of curtain wall, window wall and composite metal panel. The building includes a three-storey glass and steel atrium, state-of-the-art office space, meeting rooms, expanded bike storage, electric vehicle charging station, a full service cafeteria, and data centre.
IntraUrban Laurel Street
Vancouver
Three two-storey tilt-up concrete warehouses.
MEC Head Office
Vancouver
Four-storey head office with a roof-top garden and BBQ area, cistern to capture rainwater, climbing/bouldering area, and a yoga and fitness studio. LEED® Platinum®.
Ironworks
Vancouver
Two buildings with a total of 200,000 sf of office, light industrial and warehouse space above a 100,000 sf parkade.
Renfrew Centre
Vancouver
Seven-storey Class A office building with a five-level underground parkade, ground-floor commercial retail space, green roof system and gym for tenants. LEED® Gold®.
The Offices of Newton
Surrey
Four-storey office building with ground-floor commercial retail units and a two-level underground parkade. LEED® Platinum®.
OpenRoad Audi Boundary & Volkswagen
Burnaby
Two auto dealerships on one site with certified pre-owned, car wash and 196 parking spaces at grade.
OpenRoad Jaguar Land Rover
Langley
A two-storey Jaguar Land Rover dealership and a single-storey luxury building.
OpenRoad Porsche Centre Langley
Langley
Two-storey Porsche dealership with a 14-bay service area.
Mercedes-Benz Lougheed
Vancouver
A Mercedes-Benz dealership with a vehicle showroom, 34-bay service area and offices for Mercedes-Benz Canada.
Mercedes-Benz Terminal
Vancouver
A Mercedes-Benz dealership in two buildings with a roof-top parking area. Green building design and construction elements.
OpenRoad Mazda
Port Moody
Two-storey Mazda dealership a two-storey glass curtain wall, glass elevator, car wash, and a below grade one-level service area with ten service bays.
Brown Bros. Ford
Vancouver
An auto dealership renovation, including showroom, office area, service department office space and an upgraded mezzanine.
1520 Barrow Street
North Vancouver
Two-storey multi-use commercial building with ground-level retail and second floor office space. Green building design and construction elements.
NorthWoods Lot C / Arc'teryx Head Office
North Vancouver
A commercial building with a 60,000 sf tenant improvement for Arc’teryx.
Mountain Equipment Co-op
North Vancouver
A 20,000 sf retail store. LEED® Gold®.
Central City Brewers + Distillers - Phase 1
Surrey
An industrial brewery with production labs and retail.
Central City Brewers + Distillers - Phase 2
Surrey
Two-storey warehouse with a second level mezzanine, retail store and office space.
Canadian Tire SW Marine Drive
Vancouver
A 478,537 sf multi-tenant retail complex with Canadian Tire, Mark’s, Marshalls and SporkChek. LEED® Gold®.
Squamish Self Storage
Squamish
Two-storey concrete self-storage building with 890 self-storage units, office space, commercial retail units and surface parking.
8275 Sherbrooke Street
Vancouver
Five-storey commercial building with office, training kitchen and warehouse space.
Lake City Centre
Burnaby
Six-storey steel office building built over an existing parkade with surface bus loop.
Ritchie Bros. Head Office
Burnaby
Three-storey structural steel office building with an employee lounge, fitness facility, shower/change facilities, subsidized on-site childcare centre and cafeteria. LEED® Gold®.
1650 West 2nd
Vancouver
Four-storey building with a showroom, warehouse, office space and a two-level underground parkade.
The Lightworks Building
Vancouver
Six-storey office building with an Art Deco façade, ground-floor commercial space, four-storey office space with open floor plans, two-level parkade and a rooftop terrace. ASHRAE 90.1 2010.
IntraUrban Rivershore
Richmond
A 264,000 sf tilt-up shell warehouse.
The Nickel
Vancouver
Four-storey mixed-use retail, wholesale and office building with a two-level below grade parkade.
34 West 7th Avenue
Vancouver
Four-storey mixed-use office industrial building with a two-level underground parkade, curtain wall, rooftop terraces and six commercial strata units.
The Yukon
Vancouver
Four-storey strata office and light industrial development with manufacturing uses within the first and second levels, office space on the second, third and fourth levels, and three-level underground parking.
YWCA Hotel
Vancouver
Eleven-storey 65-suite tower addition over an existing one storey podium.
Houle Electric
Burnaby
Two-storey tilt-up building with exposed steel and concrete provides Houle Electric with their showcase head office. Ventana’s scope of work included a fit-out of the building.
Ritchie Bros. Auction Site
Chilliwack
Three prefabricated standalone buildings totalling 60,000 sf on a 25-acre site. The auction site has heavy equipment refurbishing facilities, service bays, vehicle wash stations and extensive storage space, in addition to an auction theatre and ramp for staging auctions, office space, reception and conference rooms.
Corix Langley Gateway
Langley
Tilt-up building spans two floors and occupies five acres. The steel-frame building includes a high-bay warehouse, light industrial fabrication shops, support areas and offices. A tenant improvement project was undertaken for Corix Utilities Inc. upon the completion of construction.



































