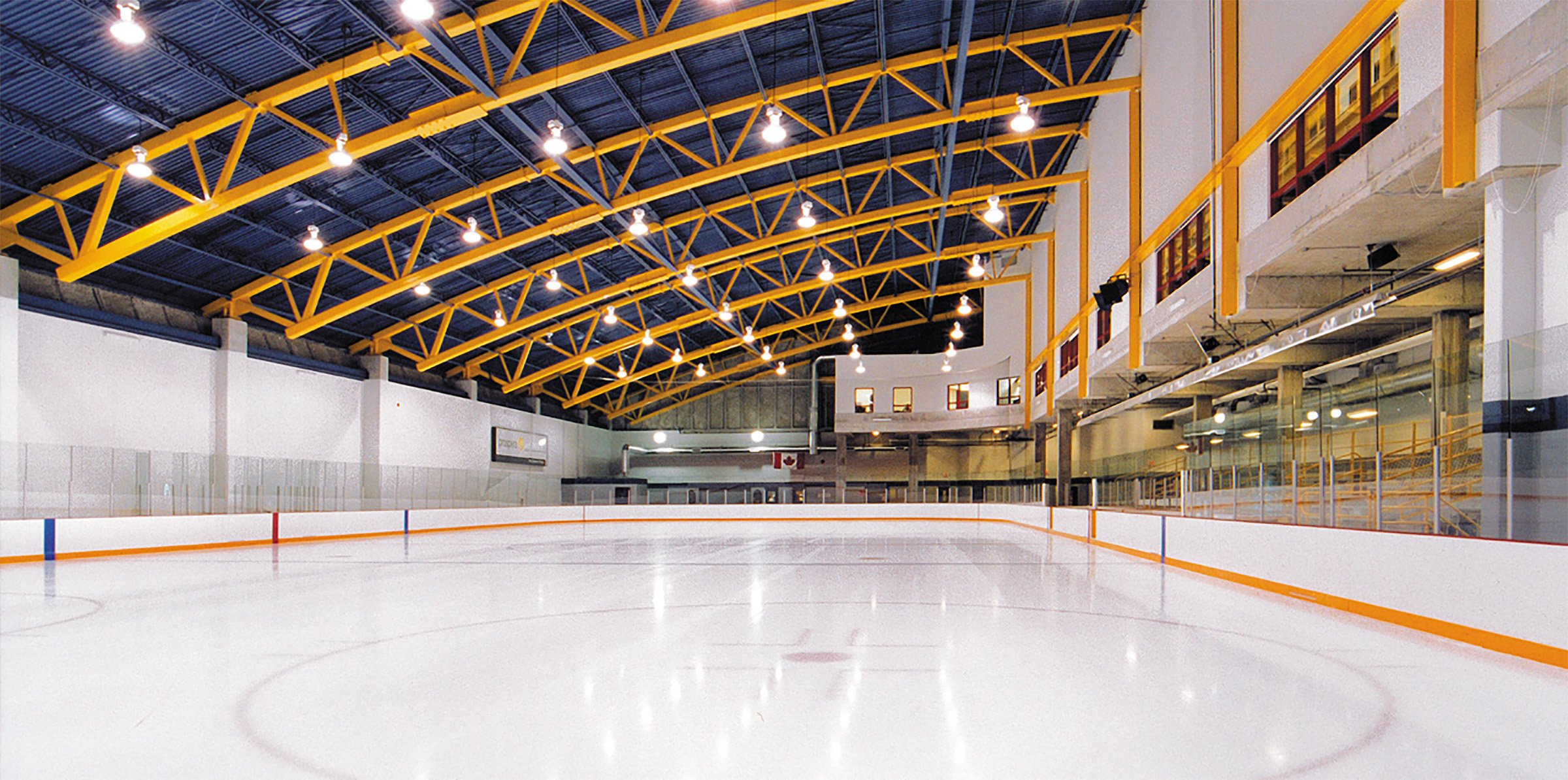
CHILLIWACK COLISEUM (2004)
45323 HODGINS AVENUE, CHILLIWACK, BC
OWNER/DEVELOPER
City of Chilliwack
Chiefs Development Group Ltd.
ARCHITECT
Wally Neumann MQN Architects
STATEMENT OF WORK
Pre-construction and construction
The Chilliwack Coliseum, formerly known as Prospera Centre, is a 144,000-square-foot multiplex arena with eight corporate boxes, an NHL size ice surface with 5,000 seats, a secondary NHL size ice surface with 300 seats, and 20,000 square feet of community use space.
This was a design-build, finance-operate venture between Ventana, Hockey Capital Corporation (HCC) and the City of Chilliwack (City). The facility was operated by HCC, returning a shared profit to the City annually. The mortgage was paid out five years early to the City’s benefit. HCC negotiated leases with hockey operation and restaurant tenants, in addition to all maintenance, food and beverage contracts, liquor licenses and concert live entertainment. Chilliwack Coliseum is operated by the Chiefs Development Group.
The design team held public information sessions on multiple occasions to showcase the project. The public referendum returned less than one per cent opposition to the project. This was the first successful small-scale P3 project in British Columbia. Through a design-build competition, the project team provided value for money in all categories of design, build, finance and operations.







