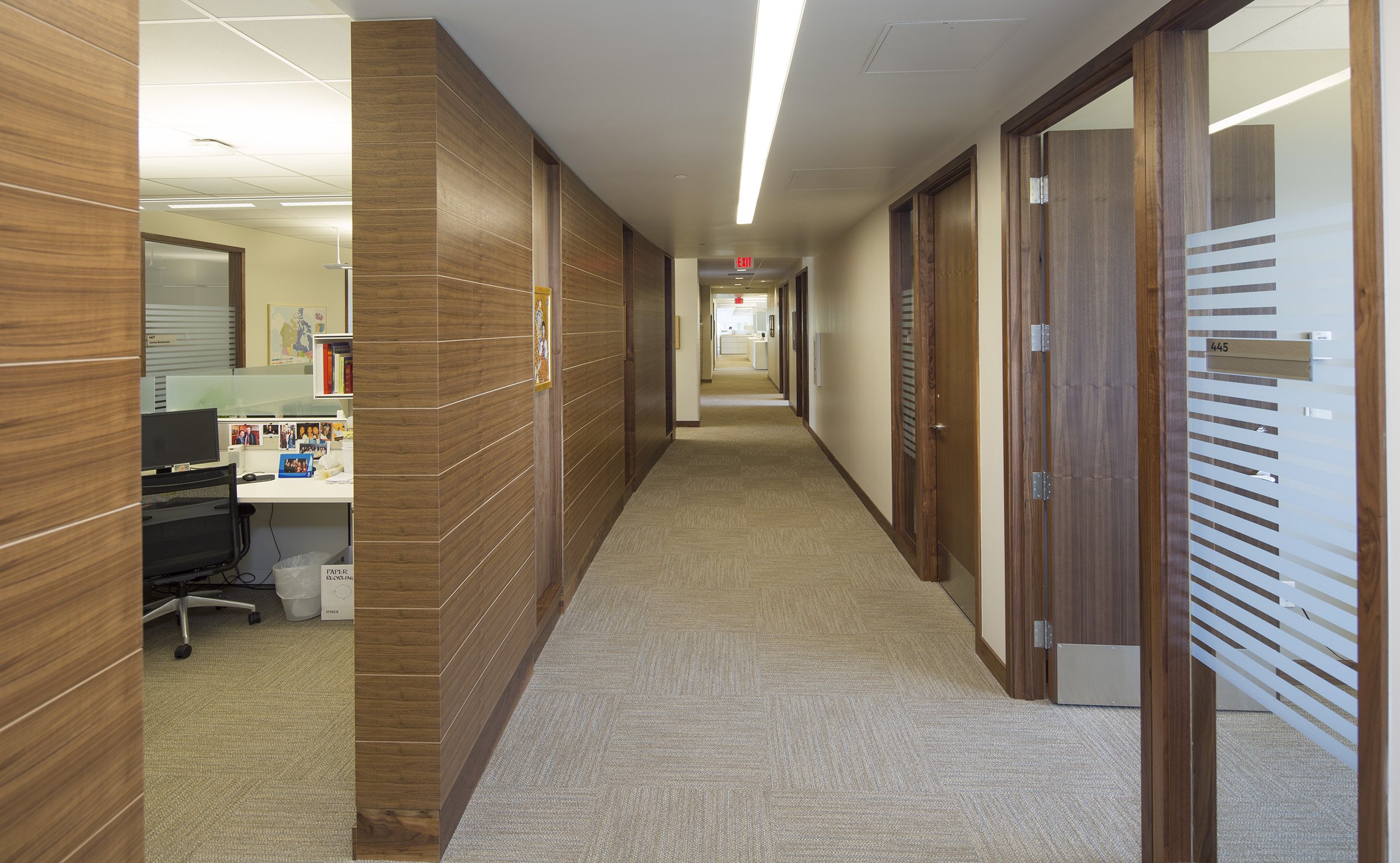
JOHN PAUL II PASTORAL CENTRE (2016)
4885 SAINT JOHN PAUL II WAY, VANCOUVER, BC
OWNER/DEVELOPER
Roman Catholic Archdiocese of Vancouver
ARCHITECT
John Clark Architect Inc.
STATEMENT OF WORK
Pre-construction, sustainable strategic planning, value engineering and construction
John Paul II Pastoral Centre (JPII Centre) is a 70,000-square-foot, four-storey building consisting of a chapel, offices, meeting and training rooms, one-level underground parkade and an attached two-storey, nine-unit residence for retired priests.
The tendered project required considerable value engineering to meet the target budget.
The LEED® Gold centre incorporates specialty spaces, including the chapel with curved architectural ceilings, a sacristy for keeping vestments and other church furnishings, sacred vessels and parish records, and two archival rooms with a Climate Humidity Control System.
The LEED® Gold centre incorporates specialty spaces, including the chapel with curved architectural ceilings, a sacristy for keeping vestments and other church furnishings, sacred vessels and parish records, and two archival rooms with a Climate Humidity Control System.
The office doors are equipped with system locks that have a RFID Proximity System linked to the security system. JPII Centre has an inverted roof system, an accessible patio, and a LiveRoof Green Roof with metal rooftop planters. The building was built on a highly sloping site.
The Inverted Roof System is a form of flat roof in which the waterproofing layer is beneath the thermal insulation rather than above it. One of the main benefits of the inverted roof method is that the membrane is protected by the insulation from the expansion and contraction caused by weather fluctuations, such as frost and solar radiation. It is also protected from damage by traffic on the roof, such as people walking and the movement of equipment.
The archival rooms house the archives of the Archdiocese of Vancouver, the records of JPII Centre, and a collection of records and artifacts representing Catholic life and history in the Lower Mainland. The earliest records start in the mid-1800s. The collection includes records from Camp Latona, Marian High School, the Catholic Women’s League of Canada (British Columbia and Yukon), the Catholic Women’s League of Vancouver, bound copies of the Bulletin from 1924-1931, bound copies of The B.C. Catholic from 1931 to the present, as well as numerous scrapbooks, photographs, maps, alter stones, chalices, home movies, audio and visual tapes, and a small internal library of historical and contemporary books and manuscripts.
Temperature is a major factor in which natural aging occurs of materials stored in an archival room. Higher and lower temperatures can increase deterioration reaction rates. Although there is no single relative humidity range that is ideal for all materials, a non-fluctuating relative humidity above 40 per cent and below 70 per cent was recommended for the mixed collection.
The archival rooms at JPII Centre have a Climate Humidity Control System to reduce the damaging effects of fluctuating relative humidity and temperature. A stable relative humidity is the main aim when controlling temperature and humidity, the temperature can be allowed to fluctuate moderately in favour of the stability of the relative humidity. The recommended temperature for archival items is 16 to 20°C. A humidistat rather than a thermostat is used to control the heating in the two archival rooms.
There are several external and internal factors that can affect the environment in an archival room. Water penetration or rising damp can cause high humidity levels if the building is poorly insulated. Sudden weather changes may also cause dramatic fluctuations if the building is not adequately insulated. Direct sunshine can cause considerable heat gain and day-night variations.
To alleviate these issues, an Exterior Insulation and Finish System (EIFS) was installed to address heat transfer, moisture mitigation, and air and vapour movement while providing the visual aesthetic of wood. JPII Centre was the first development in Canada to install a Dow Thermax EIFS to address these issues.
Internal factors that negatively affect the environment include poor air circulation and ventilation that can create micro-climates that differ from ambient conditions, and in-case and spot lighting may create localised pockets of high temperature and low relative humidity. Two other factors that affect temperature and relative humidity are the operation of a heating system during the day that can cause day-night fluctuations, and radiators or heating units placed near or beneath items. As so many factors can affect the temperature and humidity in an archival room, the environment is regularly monitored to record fluctuations.
A DDC-based Computer Motor Control System is used to monitor the Building Management System, Building Automation System, Climate Humidity Control System, RFID Proximity System, Heat Recovery Exhaust System, Environmental Monitoring and Control System, Security System, and the HVAC System that is used to regulate relative humidity and temperature.
The Heat Recovery Exhaust System was implemented for heat recovery of energy leaving the building in exhausted air, which is used to preheat outside air being introduced for ventilation.



















