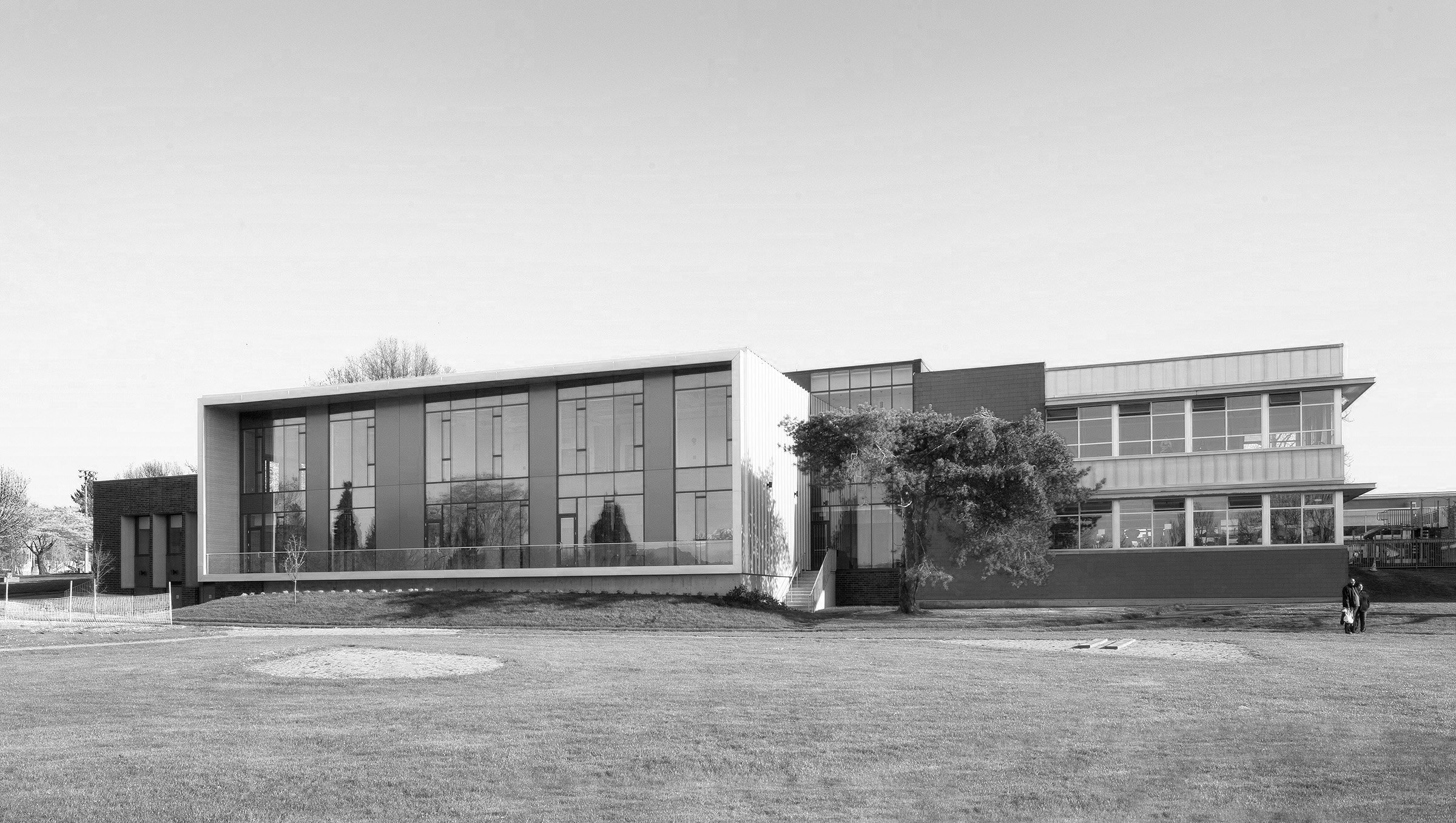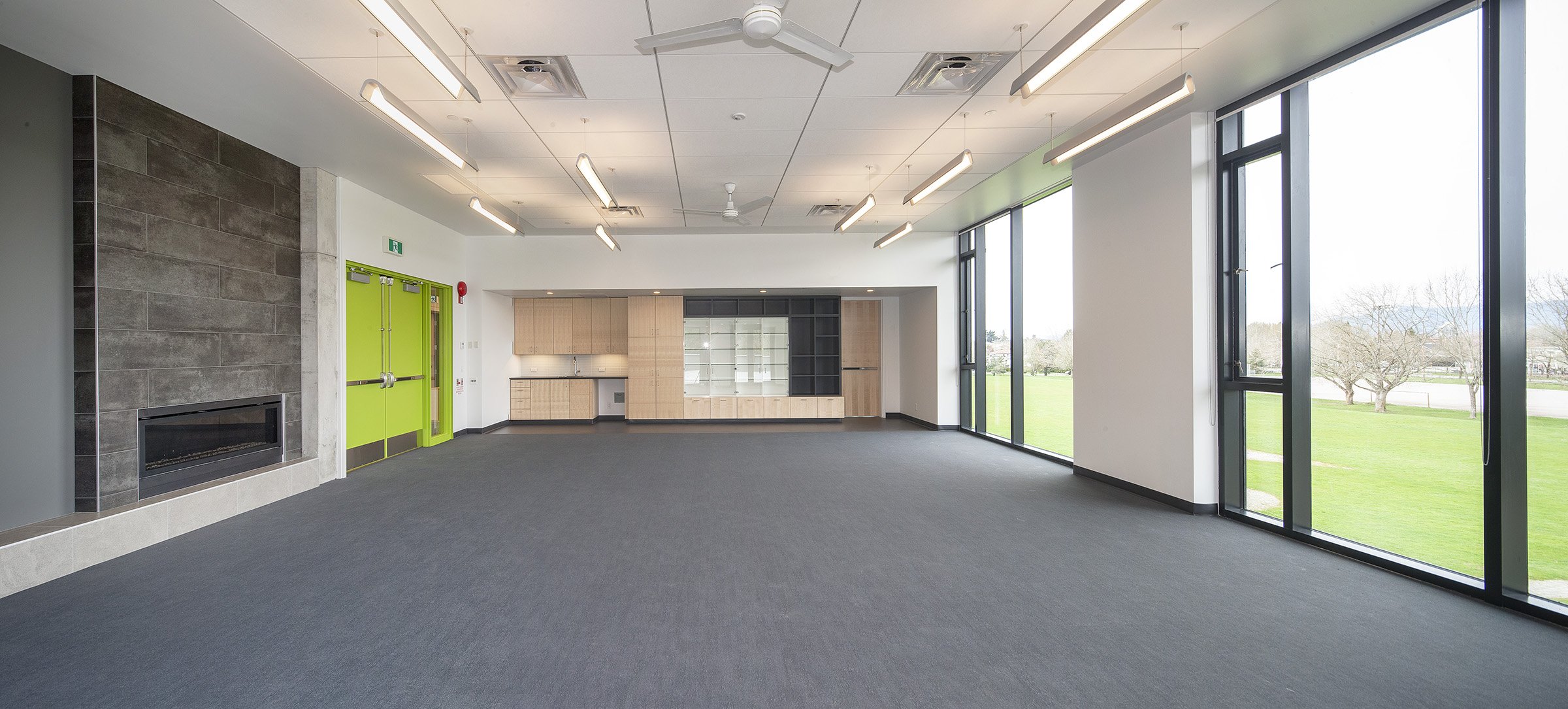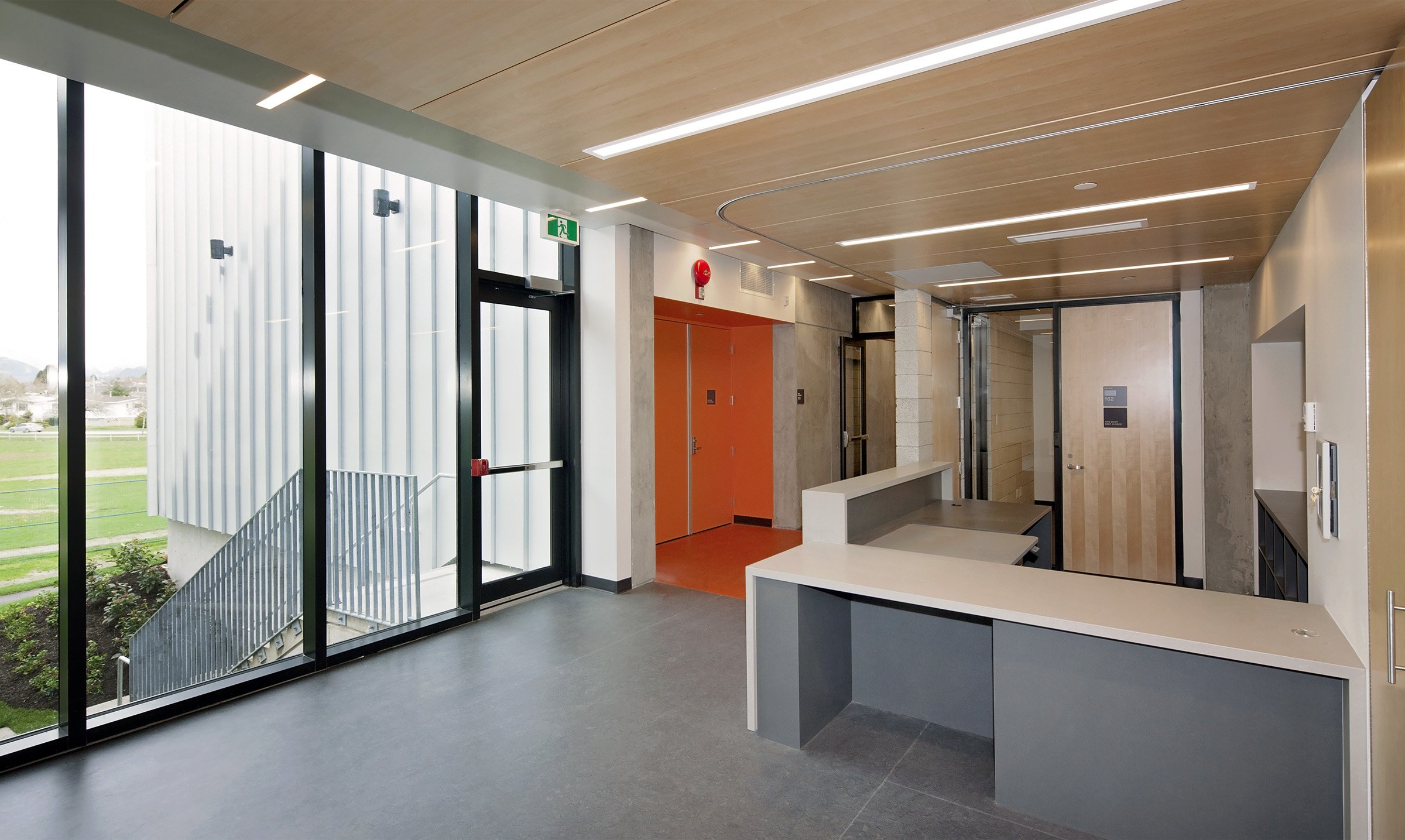
KILLARNEY SENIORS CENTRE (2018)
6260 KILLARNEY STREET, VANCOUVER, BC
OWNER/DEVELOPER
City of Vancouver
ARCHITECT
Taylor Kurtz Architecture + Design Inc.
STATEMENT OF WORK
Design-build, pre-construction, sustainable strategic planning and construction
Ventana was awarded a design-build contract to build a 10,000-square-foot concrete and steel addition for the Killarney Community Centre. The LEED® Gold seniors centre has a commercial kitchen, elevator, multi-purpose rooms, reception area, rooftop patio, lounge with a fireplace, and a small meeting room.
During the RFP stage we followed a prescriptive guideline for the project scope in addition to including scope ladder wish list items. Ventana provided a design that met all requested criteria and 75 per cent of all scope ladder items for the City’s budget value at the time of RFP submission.
Several design meetings were held with the City, in addition to open house forums where the public could view presentations, ask questions, and challenge design concepts. As the design progressed, Ventana met with City staff and senior citizens to address project-related concerns and ensure relevant issues were addressed in the design. The project met a specific timeline due to funding requirements despite obstacles encountered, such as permit delays, ground condition changes and working around an operating recreation centre.
A false wall was built inside the operational Killarney Community Centre to keep the construction area hidden and staff and patrons safe. The exterior of the construction area was fenced off and temporary pathways were built for public access.
Initially, the project faced community resistance because of timeline changes. Over the course of the project, Ventana successfully shifted public opinion to overwhelmingly positive by designing and building a facility that met the City’s needs.



















