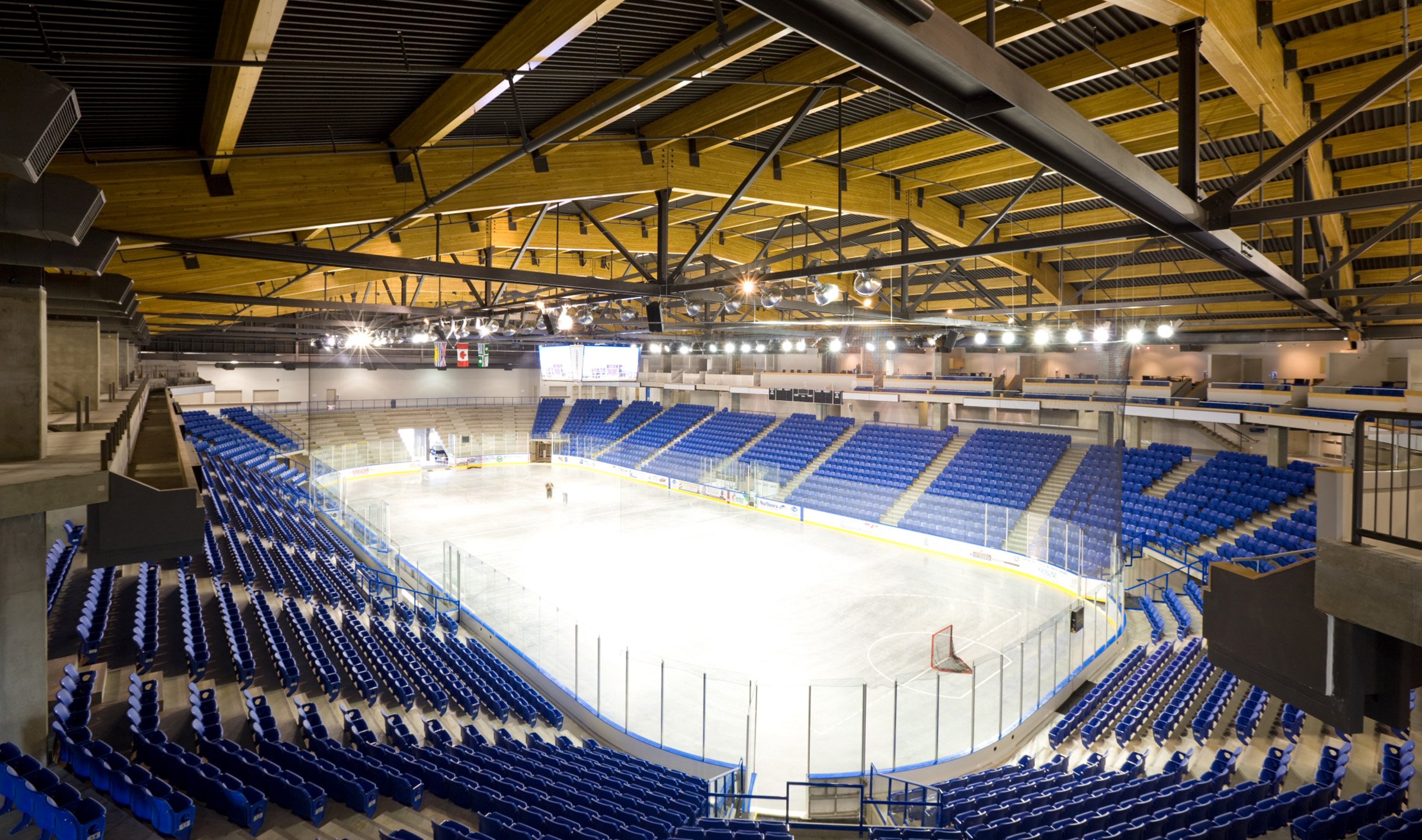
LANGLEY EVENTS CENTRE (2009)
7888 200TH STREET, LANGLEY, BC
OWNER/DEVELOPER
Township of Langley
ARCHITECT
Wally Neumann MQN Architects
STATEMENT OF WORK
Design-build, pre-construction, value engineering, sustainable strategic planning and construction
This fast-tracked 250,000-square-foot multiplex has an NHL ice surface arena with a 5,276 capacity for sports, including 24 individual suites and a 2,200-seat triple gymnasium. Green building design and construction elements were incorporated into the facility. The multiplex was upgraded in size prior to completion.
The venue’s second building houses the field house, a dry floor arena, as well as a double gymnasium with a capacity of 1,000 spectators.
Other highlights include an 800-seat banquet hall, indoor walking track, meeting rooms, and the Willoughby Community Centre, which includes a fitness facility, outdoor playground, and grass and turf fields.
The Langley Events Centre was a design-build-operate project with Ventana, Hockey Capital Corporation (HCC) and the Township of Langley. After operating the facility for two years, Ventana and HCC turned its operation over to the Township.
To design a facility that best suited the needs of the community, the design team met with more than a dozen project stakeholders, including the Vancouver Organizing Committee for the 2010 Olympic and Paralympic Winter Games, Langley Minor Hockey Association, Langley Gymnastics Foundation, Trinity University and Willowbrook Community Police.
The structure was fast tracked through the shop drawing process, with the end goal of having steel and glulam roof beam components concurrently arrive at the site for assembly and erection. While the beams were constructed and put into place, on-site casting beds were used to build tilt-up concrete panels that were immediately put in place.
Mechanical, electrical, and in-fill framing trades commenced their work while part of the structure was being completed. Finishing trades followed through in a timely manner, allowing the building to open prior to the start of hockey and basketball seasons.
The refrigeration system consists of numerous components, such as a DDC-based Computer Motor Control System, Eco Chill System, Snow Melt Pit System, Ammonia Leak Detection System, and a Heat Recovery Exhaust System, in addition to a brine heat exchanger, brine expansion tank, brine heater, evaporative condenser, centrifugal pumps, compressor units, electrical wiring, piping, valves, coolant, oil, fittings, and required accessories.
An Eco Chill was installed to facilitate 100 per cent of waste heat recovery from the ice sheet during operation to provide recovered energy as heat for the building. A snow melt pit was installed to allow for snow melt within the building without opening outside doors. As a result, the refrigeration plant runs cooler and refrigeration power costs are reduced during the ice melting process.
A Heat Recovery Exhaust System was implemented for heat recovery of energy leaving the building in exhausted air. The system is used to preheat outside air being introduced for ventilation, which results in savings on the heating usage.
A Subfloor Heating System using heat recovery was installed to eliminate the possibility of freezing the subsoil and concrete slab damage under the ice rink.
Several energy-efficiency measures were implemented including modulation of the condensing pressure, liquid subcooling, electronic expansion valves, flooded-type evaporator, variable frequency drive on compressor, and thermal storage.











