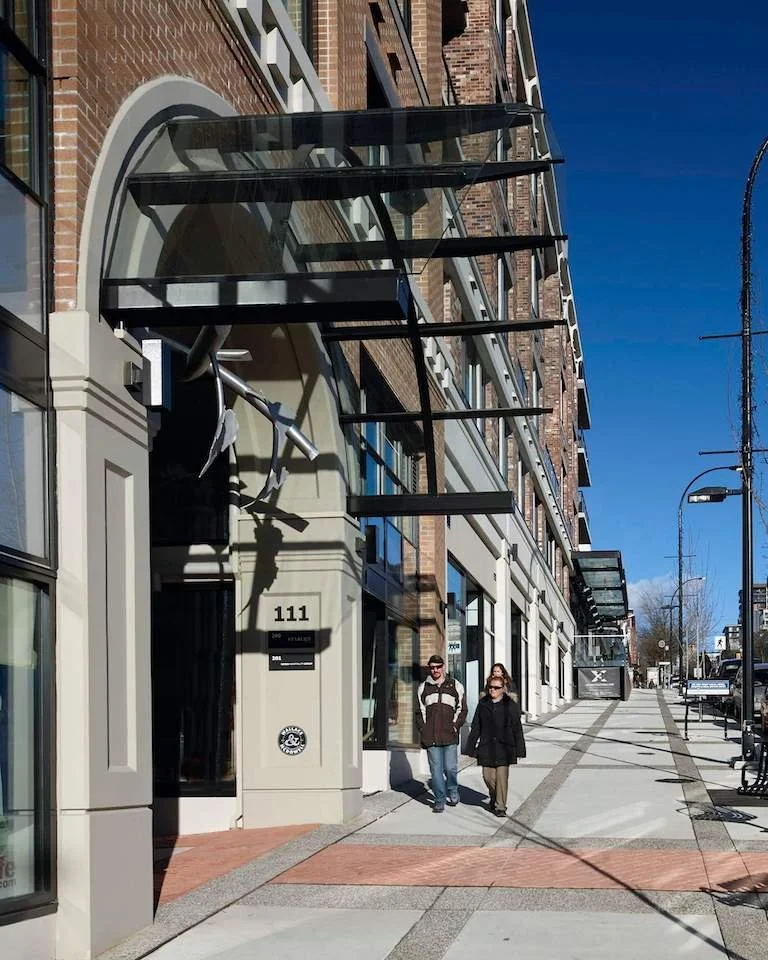
MULTI-FAMILY RESIDENTIAL | MID-RISE CONCRETE
WALLACE & MCDOWELL (2016)
149 LONSDALE AVENUE, NORTH VANCOUVER, BC
OWNER/DEVELOPER
Staburn Property Group Ltd.
ARCHITECT
Rositch Hemphill & Associates Architects
STATEMENT OF WORK
Pre-construction, sustainable strategic planning, value engineering and construction
AWARD – CITY OF NORTH VANCOUVER
2018 Commercial Heritage Conservation Award
Wallace & McDowell is a 90,000-square-foot, five-storey development with 64 residential suites, a two-storey wood-frame heritage building, a four-storey 12,000-square-foot office building, 14,000 square feet of ground-floor commercial space, and three levels of below grade parking.
Wallace & McDowell was the 2018 recipient of the Commercial Heritage Conservation Award for outstanding restoration or adaptive re-use of a commercial heritage building.
Originally constructed in 1904, Staburn completed a $500,000 heritage restoration of the McDowell building that repurposed much of the original siding and restored the building’s original forest green colour.
Wallace & McDowell is BuiltGreen® Gold® certified.














